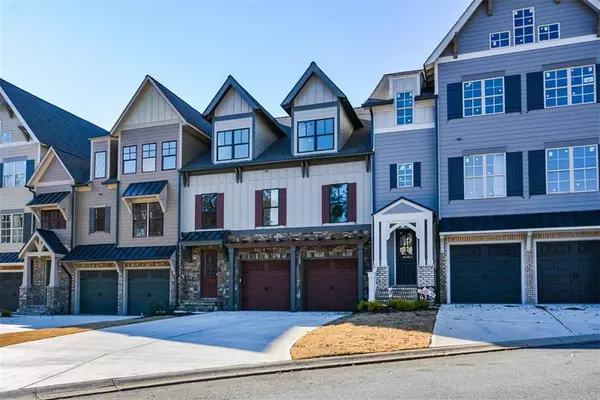For more information regarding the value of a property, please contact us for a free consultation.
414 Mareeba PARK #64 Canton, GA 30114
Want to know what your home might be worth? Contact us for a FREE valuation!

Our team is ready to help you sell your home for the highest possible price ASAP
Key Details
Sold Price $499,900
Property Type Townhouse
Sub Type Townhouse
Listing Status Sold
Purchase Type For Sale
Square Footage 4,100 sqft
Price per Sqft $121
Subdivision Overlook At Sixes
MLS Listing ID 6792317
Sold Date 01/15/21
Style Townhouse
Bedrooms 3
Full Baths 4
Construction Status New Construction
HOA Fees $250
HOA Y/N Yes
Originating Board FMLS API
Year Built 2019
Property Description
HURRY! $10,000 BUILDER INCENTIVE ON STUNNING FORMER MODEL HOME - CLOSE BY 11.30.2020! Loaded with upgrades. Finished basement with full bathroom. Media room/Office with kitchen pre-wired for surround sound, Beautiful mirror paneled ELEVATOR offers convenient access to all level. This home is a decorator's dream with wood beams, shiplap siding, coffered ceiling and true craftsman style interior trim. White shaker kitchen cabinets go to the 10' ceilings. Special detail trim throughout - from terrace level to master suite with a beautiful T&G wood trey ceiling. Far too many upgrades to list. It's the one you have been waiting for - a perfect 10! The main level has dramatic stone to ceiling fireplace in family room that is open to kitchen. Butler's pantry in large dining room with wood beams. Home has A 3 car garage. Elevator is upgraded to 8' cab. Walls have rounded corners in all rooms. Expertly crafted by Province Homes, an award winning builder with a proven reputation for designing elegant custom homes for decades. Enjoy an active lifestyle in livable Canton Ga, Close to golf, boating, parks, biking trails outlet shopping and expressways which will take you to down town Atlanta in minutes Plus CHEROKEE County Taxes!
Location
State GA
County Cherokee
Area 112 - Cherokee County
Lake Name None
Rooms
Bedroom Description Oversized Master
Other Rooms None
Basement Finished, Finished Bath, Interior Entry
Main Level Bedrooms 1
Dining Room Butlers Pantry, Separate Dining Room
Interior
Interior Features Beamed Ceilings, Bookcases, Coffered Ceiling(s), Disappearing Attic Stairs, Elevator, High Ceilings 9 ft Lower, High Ceilings 9 ft Upper, High Ceilings 10 ft Main, Tray Ceiling(s), Walk-In Closet(s)
Heating Forced Air, Natural Gas, Zoned
Cooling Ceiling Fan(s), Central Air, Zoned
Flooring Carpet, Ceramic Tile, Hardwood
Fireplaces Number 1
Fireplaces Type Factory Built, Family Room, Gas Log, Gas Starter
Window Features Insulated Windows
Appliance Dishwasher, Disposal, Electric Oven, Gas Cooktop, Gas Water Heater, Microwave, Self Cleaning Oven
Laundry Laundry Room, Upper Level
Exterior
Exterior Feature Private Front Entry
Garage Attached, Drive Under Main Level, Garage, Garage Door Opener, Garage Faces Front
Garage Spaces 3.0
Fence None
Pool None
Community Features None
Utilities Available Electricity Available, Natural Gas Available, Phone Available, Sewer Available, Underground Utilities, Water Available
View Other
Roof Type Ridge Vents, Shingle
Street Surface Asphalt
Accessibility None
Handicap Access None
Porch Covered, Rear Porch
Total Parking Spaces 3
Building
Lot Description Level
Story Three Or More
Sewer Public Sewer
Water Public
Architectural Style Townhouse
Level or Stories Three Or More
Structure Type Cement Siding
New Construction No
Construction Status New Construction
Schools
Elementary Schools Sixes
Middle Schools Freedom - Cherokee
High Schools Woodstock
Others
HOA Fee Include Maintenance Structure, Maintenance Grounds, Reserve Fund, Swim/Tennis, Termite, Trash
Senior Community no
Restrictions true
Tax ID 15N02F 064
Ownership Fee Simple
Financing yes
Special Listing Condition None
Read Less

Bought with Coldwell Banker Realty
GET MORE INFORMATION




